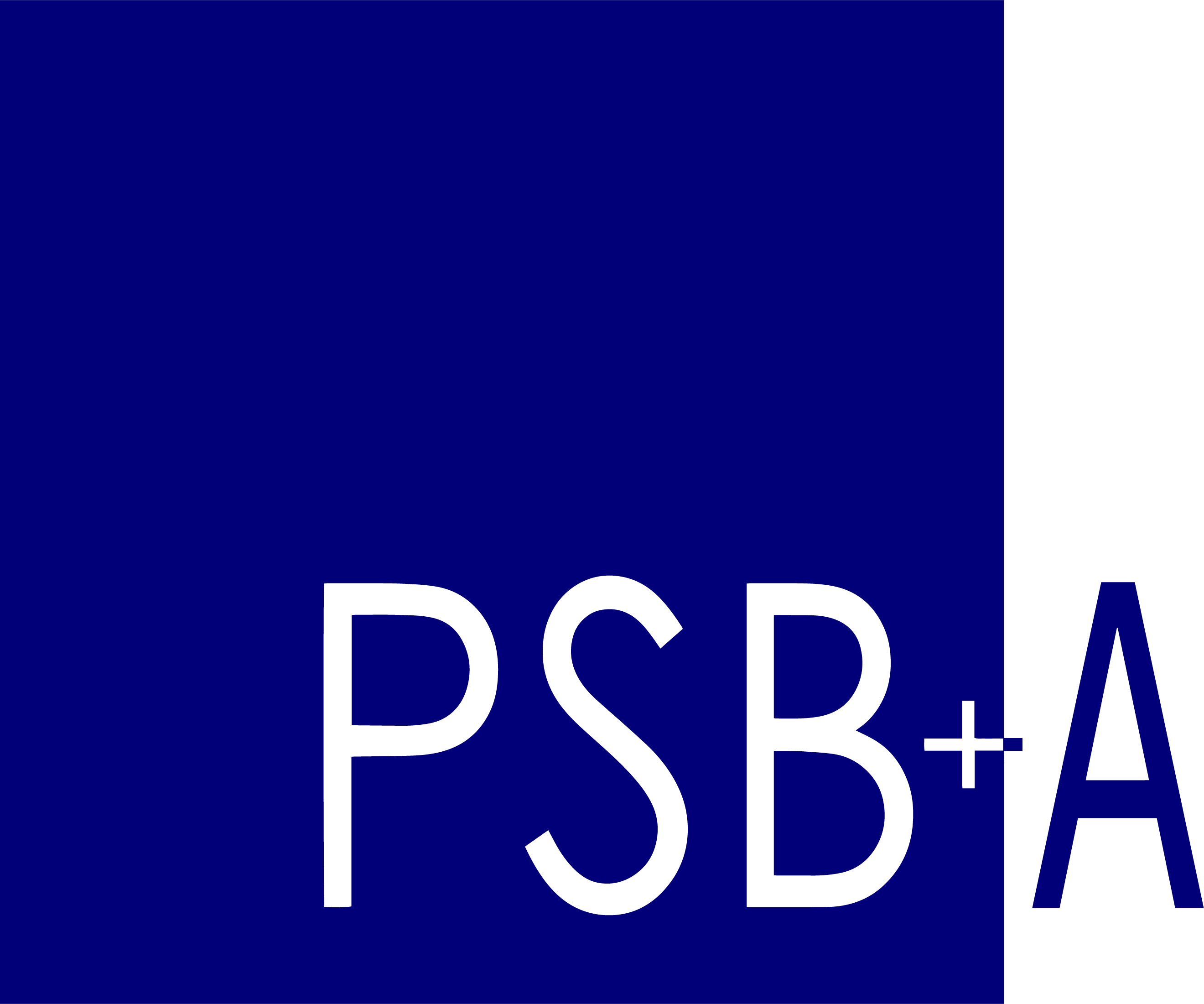Project Details
Client: Mark Twain Behavioral Health
Size: 32000sf
Services: Architecture, Bidding, Civil Engineering, Design, Engineering, Structural Engineering, Surveying
Mark Twain Behavioral Health (MTBH) serves 9 counties in northeast Missouri and provides behavioral health services for adults, children, and families. PSBA, Inc. had the privilege of working with MTBH, assisting with programming, site selection and design of a new facility to serve as their main office in Hannibal. The programming effort resulted in a new two-story, 32,000 square feet, state-of-the-art, energy efficient medical office facility. The building houses many different operations including therapy, psychiatry, group therapy, a recreation room, nursing, pharmacy, training and conference rooms with attached breakroom, and miscellaneous support areas.
The facility is constructed of steel, concrete, metal siding, EIFS, and stone. Some of the pertinent exterior features include tinted glazing, a covered drop off area, two roof top balconies, exterior LED lighting, a 145-stall parking lot with landscape islands, on site detention, and space for future expansion.
PSBA, Inc. provided full Architectural, Civil, Structural, Mechanical/Electrical/Plumbing design services.







