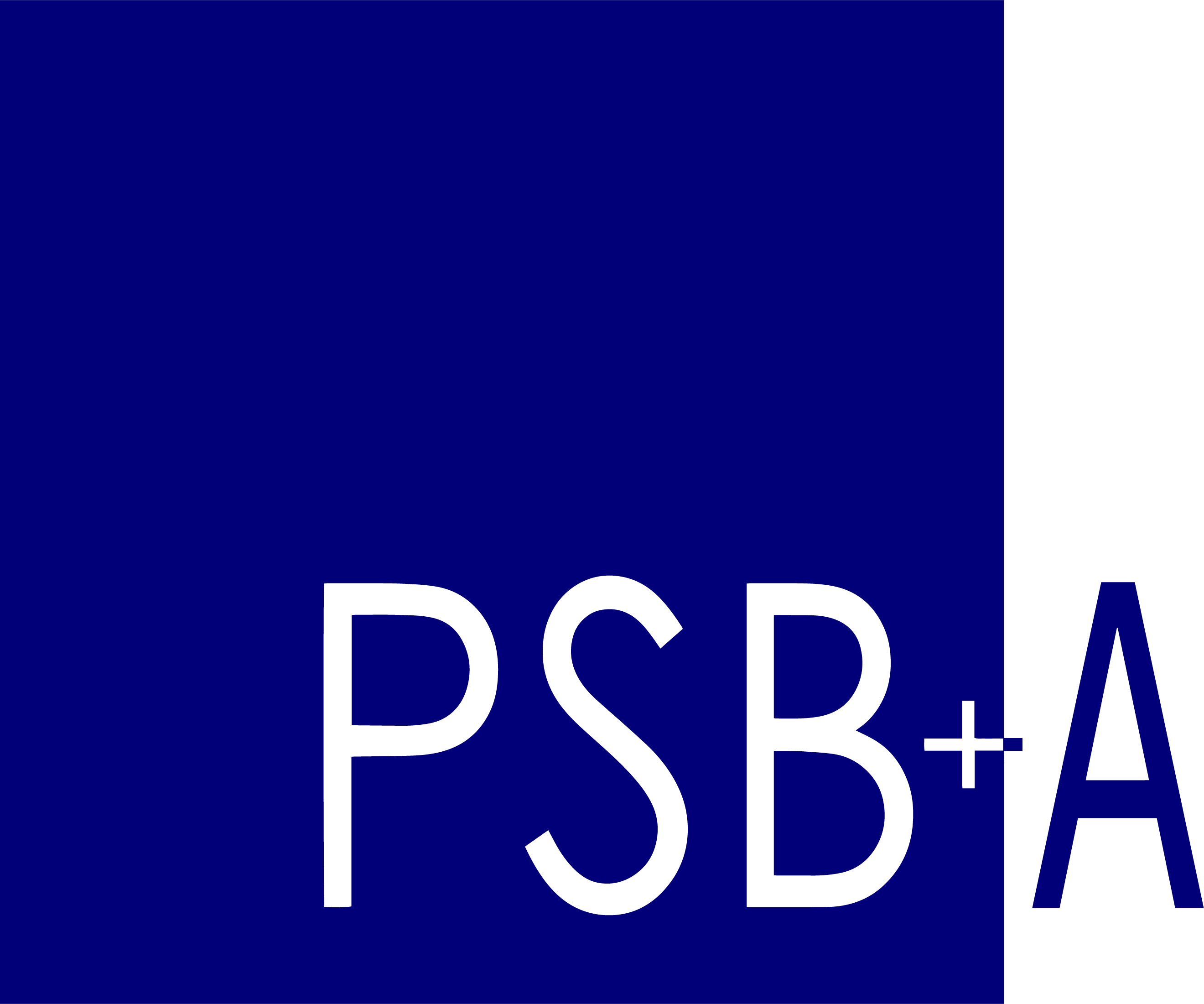Project Details
Client: Blessing Health Systems
Size: 32,300sf
Services: Civil Engineering
PSBA provided full site and civil engineering services for this project. Tasks provided included Stormwater collection and management design, erosion control and creation of a pollution prevention plan, pavement design, exterior lighting, access control & signage, landscape and ADA planning.
The stormwater management plan included 2 detention basins. The first basin, located in the southeast corner of the property, utilizes surface and piped collection and is a “dry pond” type storage. The second is in the northwest corner of the property under the parking lot. This basin utilized oversized storm water piping as well as stone matrix to provide the required storage plus support the parking lot above.
The Pollution Prevention Plan was designed in accordance with Illinois Urban Manual and addressed site stability, grading practices, final grading, maintenance of bmp’s, construction access, as well as roles and responsibility of the contractor and sub-contractors. Upon completion of the final grading and erosion control a landscape plan meeting the local planting requirements was developed along with mulching and landscaping rock for reduced maintenance facility.


