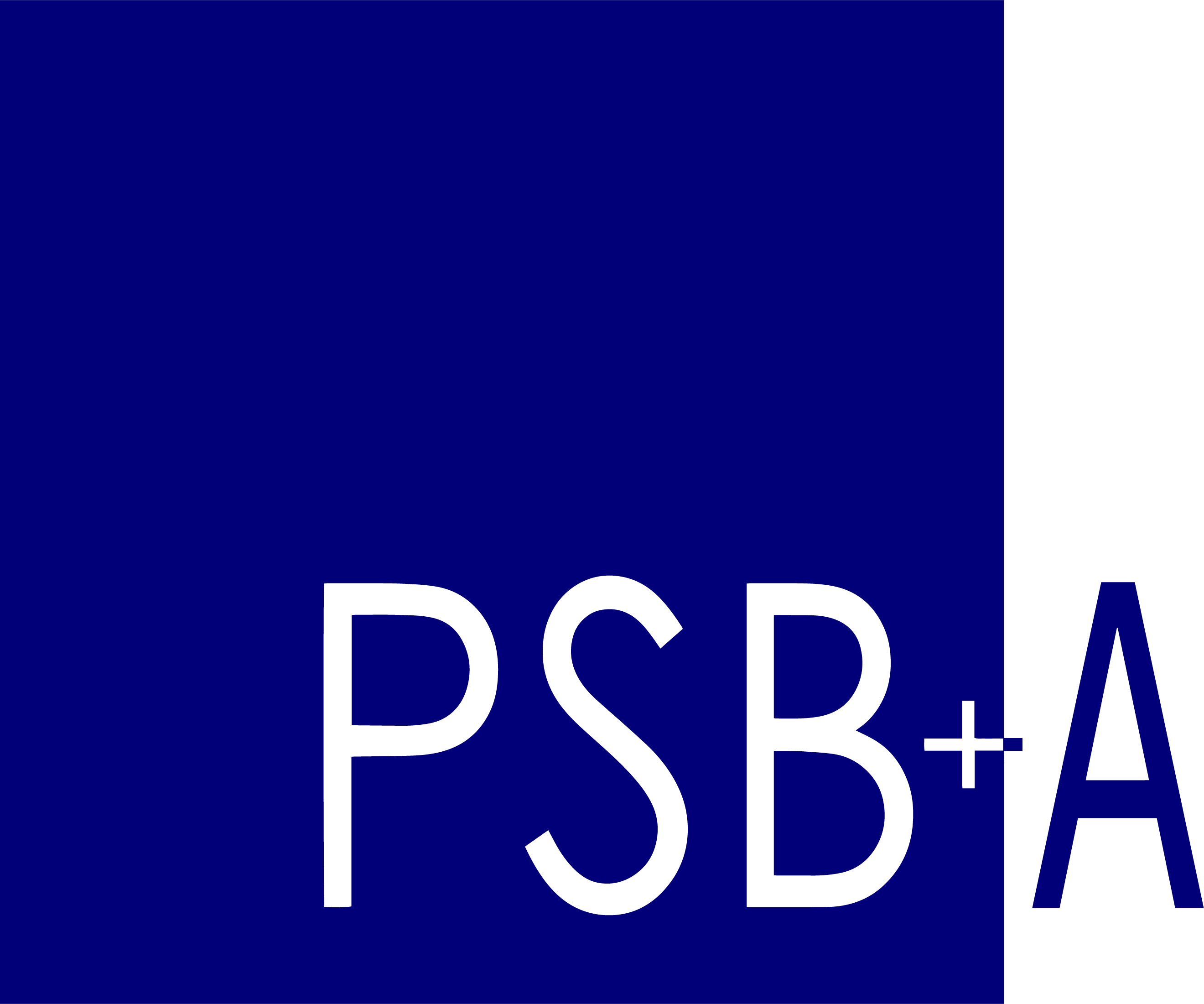Project Details
Client: Quincy Public School District #172
Contact: Roy Webb, Superintendent
Services: Architecture, Bidding, Civil Engineering, Design, Structural Engineering, Surveying
PSBA was responsible for the design of a new K-5 elementary school located at 42nd and Harrison Street. This “greenfield” site was part of the QPS Master Plan. The Master Plan working with a Facilities Planning Committee (comprised of citizens and QPS staff), School Officials, and school employees from to develop recommendations to present to the School Board. Final recommendations included building five new K-5 grade schools, having grades 6-8 at Junior High School, and moving the 9th Grade to Quincy Senior High School.
The scope-of-work consisted of designing a new 69,900 square foot single story K-5 elementary school building that provided age and class groupings that enhance team teaching and provided for multi-layer security for a safe learning environment.
Site development of this 17-acre tract included developing a storm water management plan, applying for IL EPA permits for NPDES, SWPPP, sewer and water extensions, coordination of archaeological clearances, and City of Quincy site plan review. The civil site development included a 200-space parking lot, truck loading area, hot mix asphalt pavement, concrete pavement, storm sewers, site grading, landscaping, and other miscellaneous work.
Soaring Futures
Soaring Futures was the concept behind the design of the 70,000 Square Feet. Denman Elementary School. The objective was to provide children the feeling their futures could soar beyond belief.
The architectural design embraced the concept throughout the interior and exterior design.
Outside the exterior contained architectural elements evoking bird’s wings. The theme caries into building as it leads children into the building as a wayfinding feature.
The interior contains images of the soaring concept throughout. Abstract bird forms can be found in the acoustical treatments in the cafeteria and in the common team meeting rooms. These forms are also color coded so that the children can use the bird’s path of travel and color find their respective grade level classroom wing.














