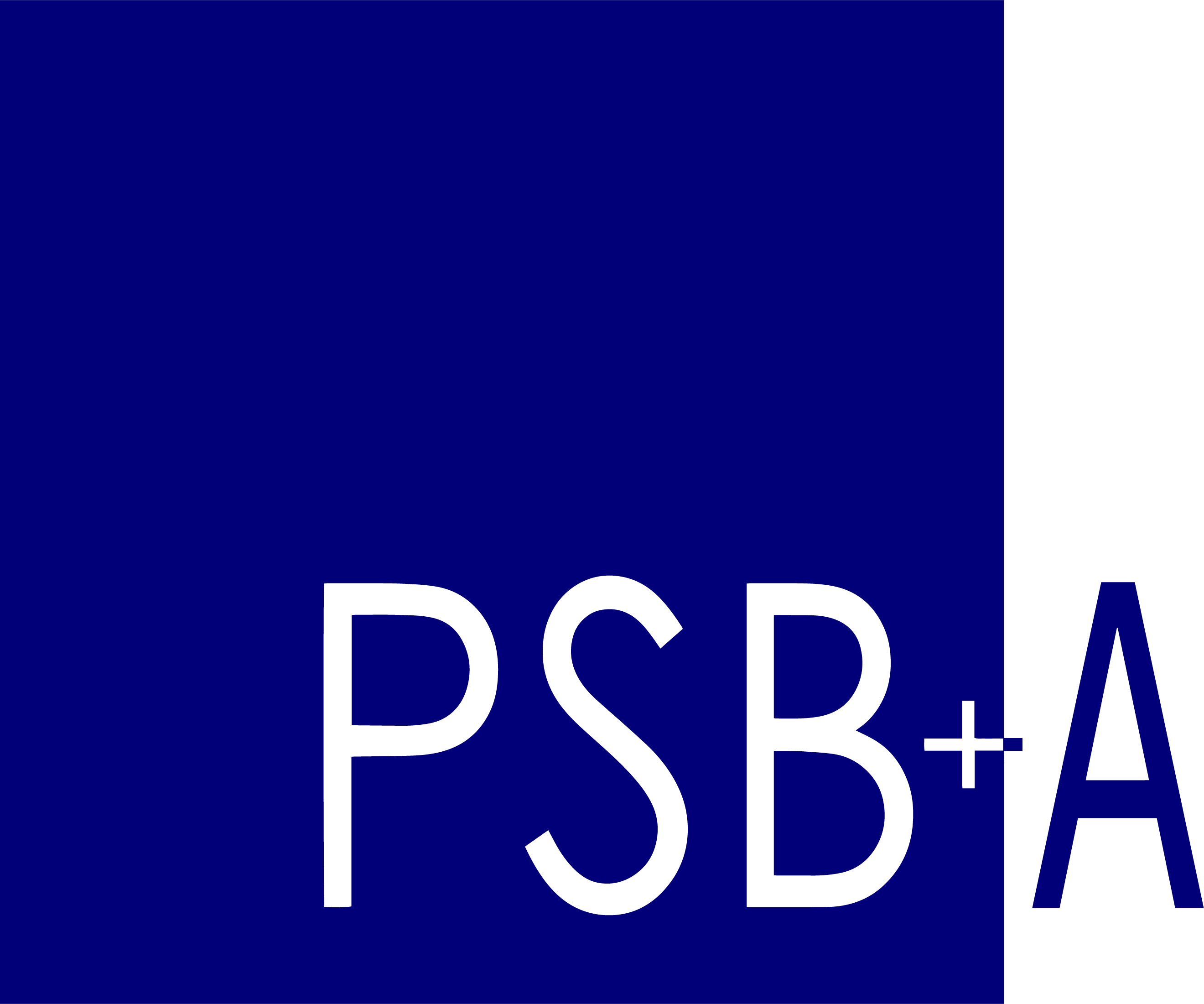Project Details
Client: Quincy Public Library
Size: 46,000sf
Type: Additions and Renovations
Services: Architecture, Bidding, Civil Engineering, Design, Engineering, Structural Engineering, Surveying
PSBA was hired to study other needs of the Quincy Public Library, such as:
- Replace the insufficient HVAC System.
- Bring building access up to ADA Code.
- Construct adequate, well-lit and accessible parking lots.
- Provide activity and meeting space.
- Provide a larger, more secure children’s space.
- Install a fire suppression system to protect the collection.
PSBA developed designs, leading to construction documents, for the site plan, floor plan, and exterior elevations. We provided budget estimates, on-site construction monitoring, and provided options for HVAC systems. The Renovation Highlights consisted of: 100% more space for Children’s materials and activities; enhanced meeting spaces; the introduction of Teen space; reduction of energy consumption by 50%; 103 new centrally located parking stalls and handicapped accessibility to the library.
Main features of this project were:
- Construction of a new entrance addition (5,000 sq. ft.) at the southwest corner of the ‘Original’ library. This area contains the circulation desk and acts as a connector between the original library and the library annex building. (The former Great River Library Building.)
- Renovation to the former Great River Library Building (approximately 10,000 sq ft.)
- Renovations to 2 floor of the ‘Original’ library building (approximately 36,000 sq ft.)
- Replacement of HVAC systems for entire complex.
- Site improvements and parking lot modifications.




