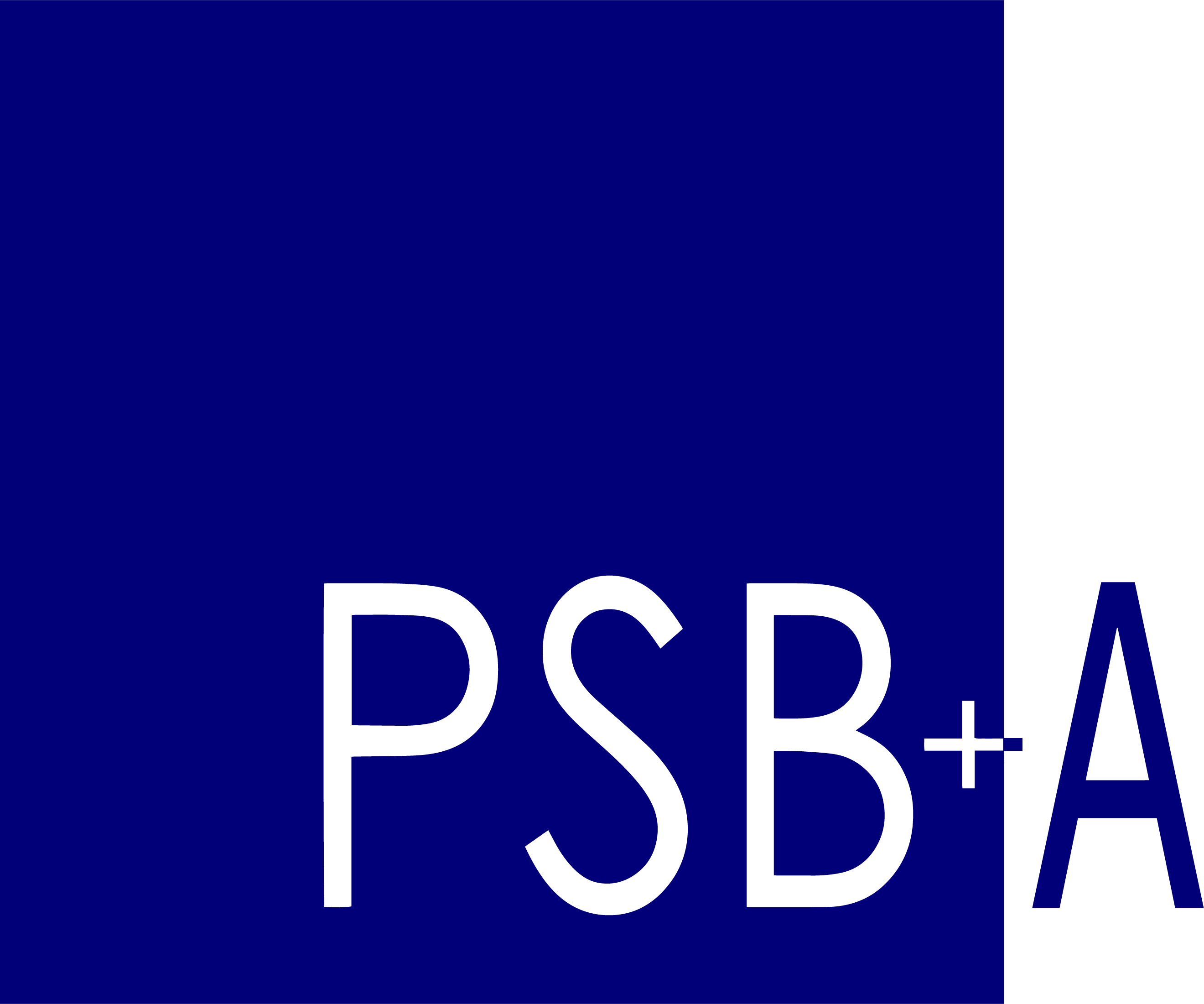Project Details
Client: Louis Quintero, DDS
Size: 4,500sf
Services: Architecture, Bidding, Civil Engineering, Design, Engineering, Structural Engineering, Surveying
PSBA engineered the demolition of the existing structure, site layout, parking, drainage, and storm water management.
Project Description:
This is a new one-story brick office building that contains 2,254 gross square footage on each level. The building’s design is intended to reflect an early 1900’s image to blend in with the surrounding neighborhood. The first floor contains a vestibule and waiting room, four operatory rooms, three offices, three restrooms, sterilization room, lab, x-ray room, lab, employee kitchen area, and storage areas. There is an enclosed landscaped patio area for the employees on the east side of the building. The lower level contains an employee break room/lounge, a full kitchen, laundry room, restroom, janitor closet, two mechanical rooms, electrical room, and storage. The first-floor interior contains 11-foot ceilings with bead board wainscotting in the operatories, corridors, waiting area and offices. The waiting area and corridor have full height wood accent walls. The interior doors feature transoms above them to maximize the natural light throughout the building.
The site has a landscaped concrete parking lot for a total of eleven vehicles. Due to the small site, underground stormwater detention is used to detain water from running off site. The exterior facade contains brick and decorative limestone panels with Spanish tile accent roofs on three sides of the building and large windows with transoms.



