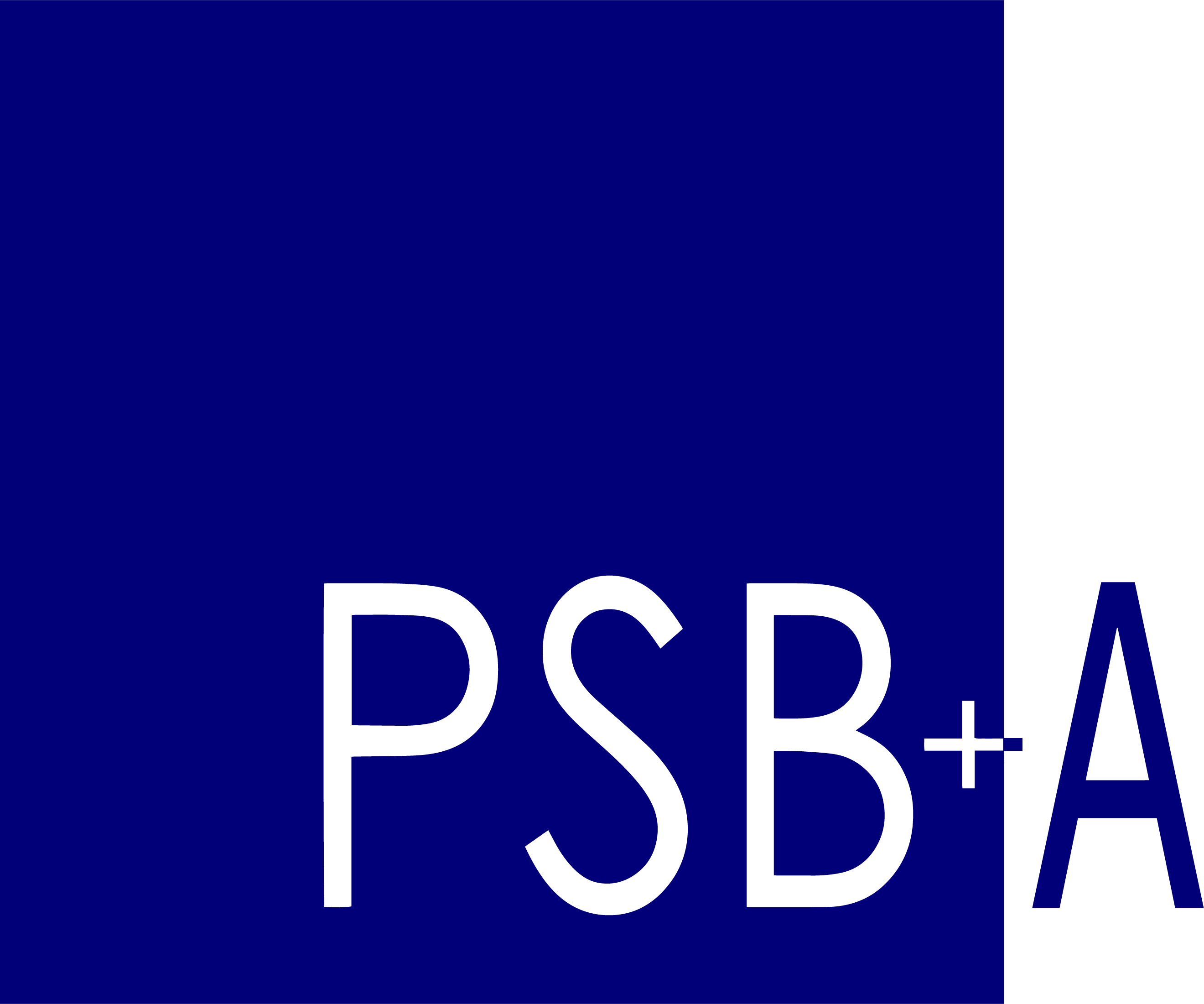Project Details
Client: Southeast Iowa Regional Planning Commission and the City of Keokuk, IA
Size: 80,000sf
Services: Architecture, Bidding, Civil Engineering, Design, Structural Engineering, Surveying
The City of Keokuk and the Southeast Iowa Regional Planning Commission hired PSBA, Inc. to design the architectural and engineering changes required to renovate a former 80,000 sf hospital into a corporate quality control laboratory space to be used as a business development center (business incubator). PSBA, with consultant DMI, prepared a Preliminary Facility Assessment Report which identified deficiencies and estimated costs associated with those deficiencies. The report was included in a winning grant application to the Federal Economic Development agency.
PSBA, and its MEP consultant, designed a variety of improvements including re-roofing, upgrades to the HVAC system, and organizing the building into various tenants grouped around a central circulation core. Circulation, security, health life safety, ease of utility access and ongoing operational costs was the major focus of the new common use spaces.
The re-roofing portion of the improvements involved 27,200 sf of roofing replacement on thirteen different roof areas. Roofing types varied from steep pitch shingle to an acrylic sprayed, ballasted roof, which was completely torn off. Deck types varied from original wood to metal to concrete deck. A thermal scan, used to identify wet insulation, allowed the design team to retain sound insulation under the old membrane, saving the client precious budget dollars. The design included a new replacement roofing system with a 60-mil membrane, ½” coverboard, tapered insulation and flashings and sheet metal for all edges.








